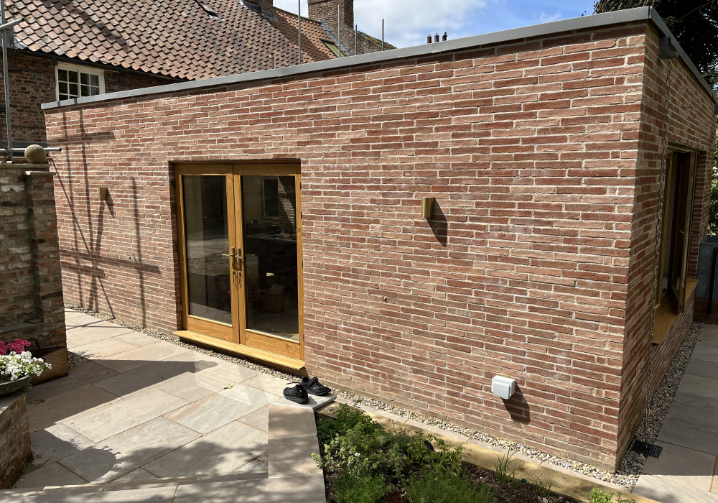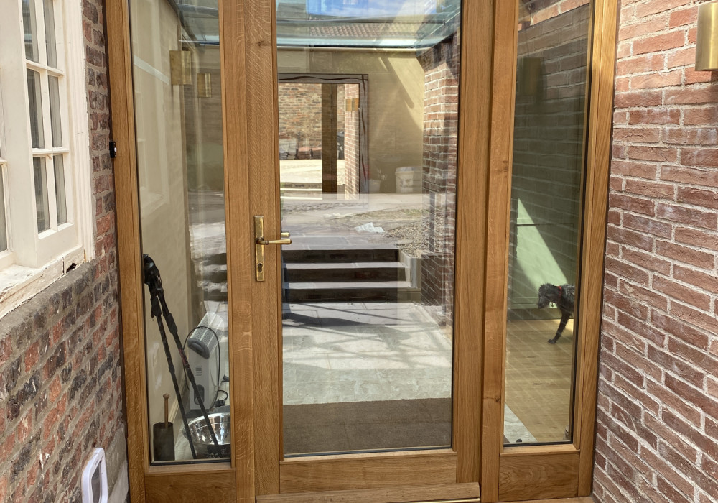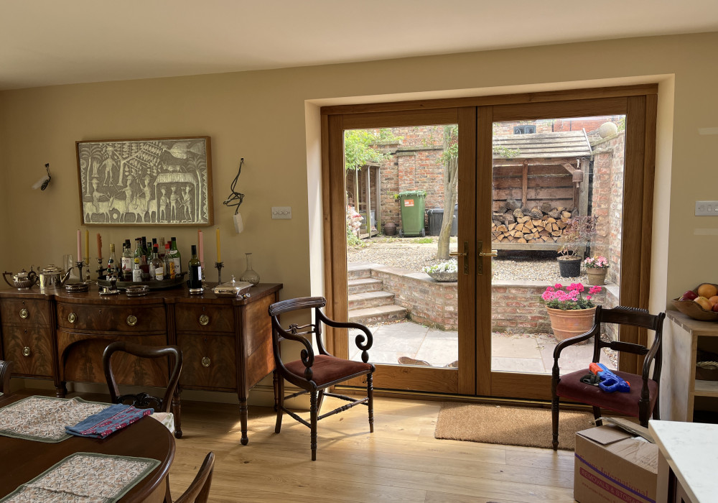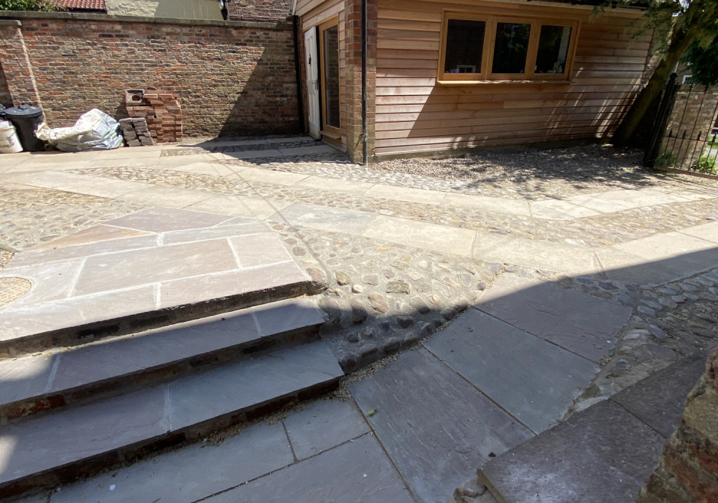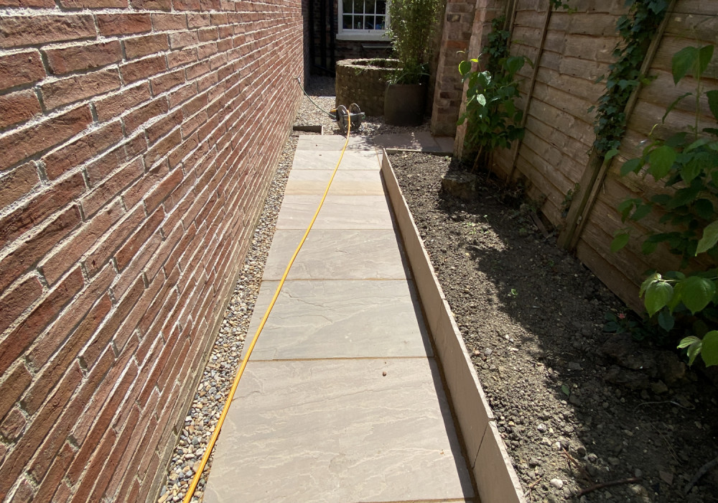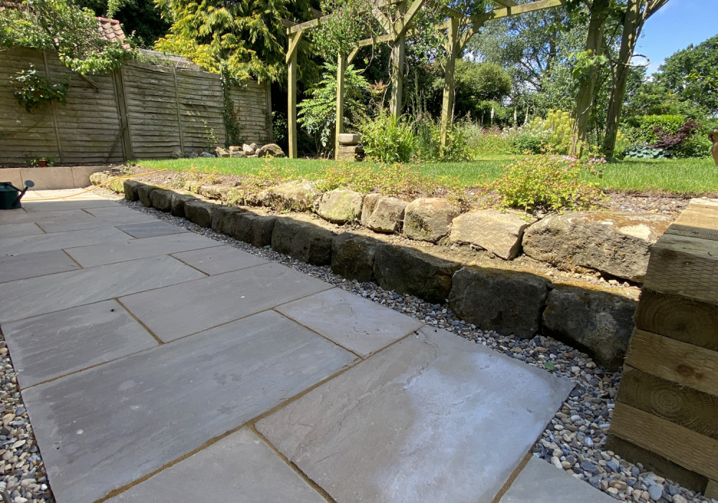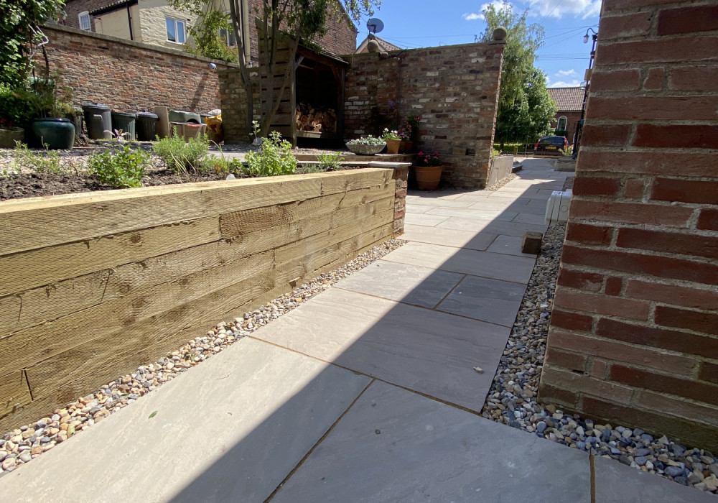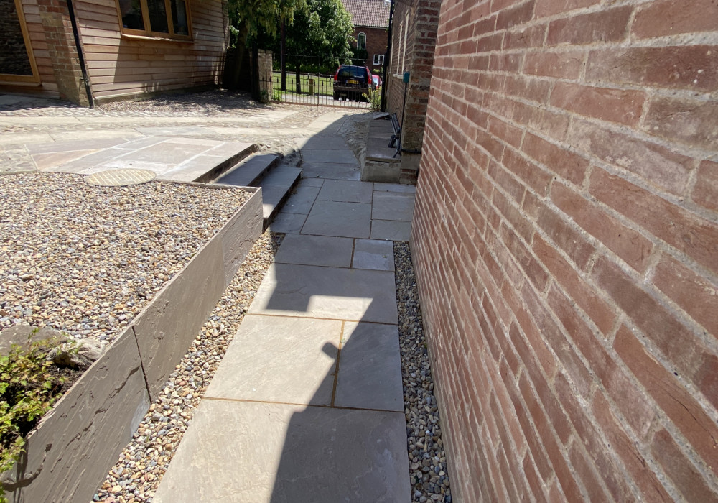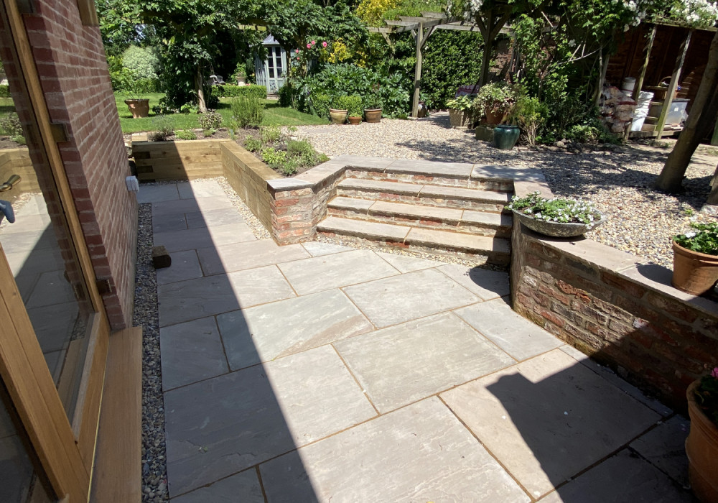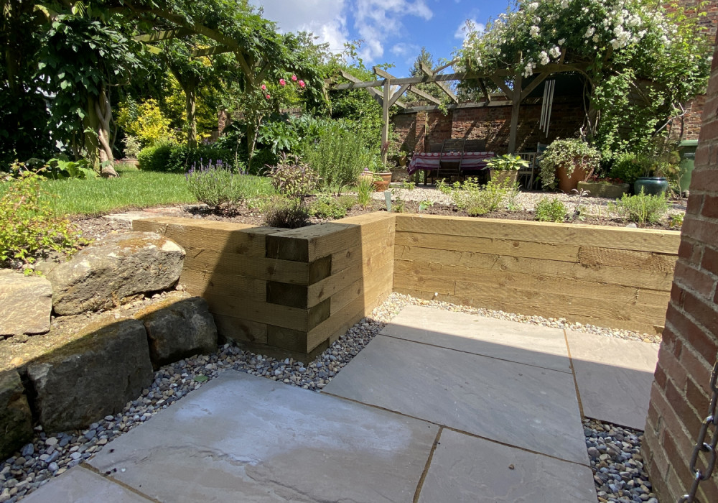Ainsty House
Our clients purchased a Grade II Listed house with existing planning consent for an extension. However, they found the original design unsympathetic to the house's character and commissioned a new, more suitable design.
The project presented several challenges from the outset, including encountering substantial reinforced concrete foundations from the old porch, numerous pipes, wires, and drains intersecting our new foundation lines, and a nearby tree that necessitated almost doubling the depth of our foundation trenches.
For the exterior, we used a York Handmade Brick Maxima blend, laid in lime mortar, complemented by oak doors and windows, a standing seam zinc roof, and a glazed link connecting the extension to the original house. We also undertook internal remodelling, installed a new heating system, and upgraded the bathrooms.
Our clients were extremely pleased with the outcome, stating:
"We are both enormously grateful to Ebor for the superb work you’ve all carried out. You have given us absolutely top-class service, and the results of your labours have and are being enjoyed by us, our family, and many friends, all of whom are full of praise and admiration for the finished product. The extension complements the house beautifully and has turned it from rather a cramped dwelling into one we can both enjoy living in, hopefully for many years to come.
So thank you all, and please pass on our thanks to all your team. Also, we’d be happy to show the extension to any potential clients who may be thinking of using Ebor’s services in the future. We hope you’ll agree that it would be a good advertisement for Ebor.
As you know, we’ve already recommended Ebor very strongly to a number of friends, some of whom are or have already used you for their own projects. We will continue to do that."
Project began2024
Project completion2024
