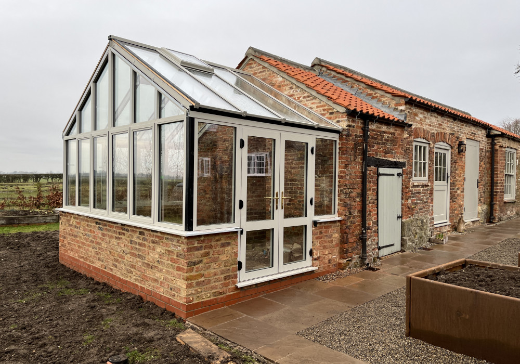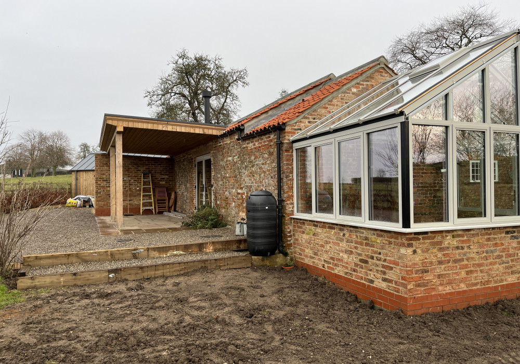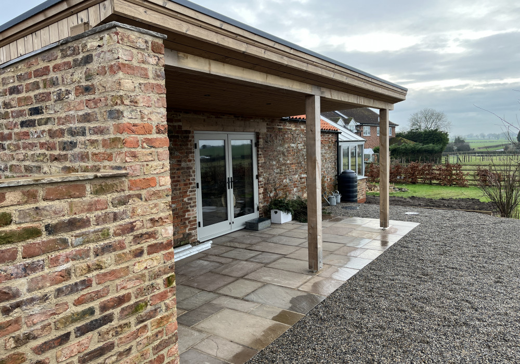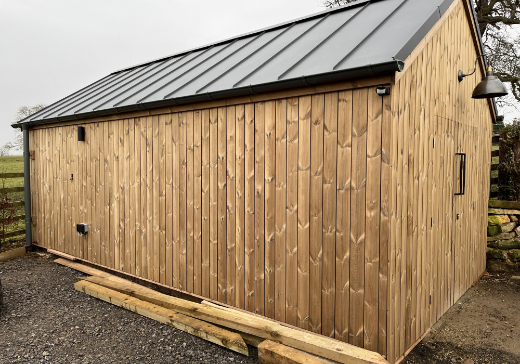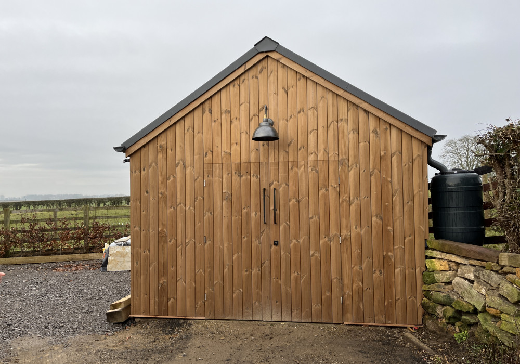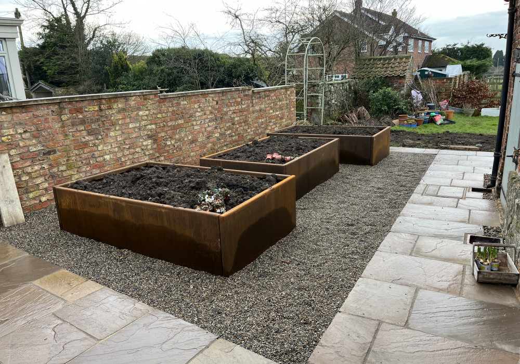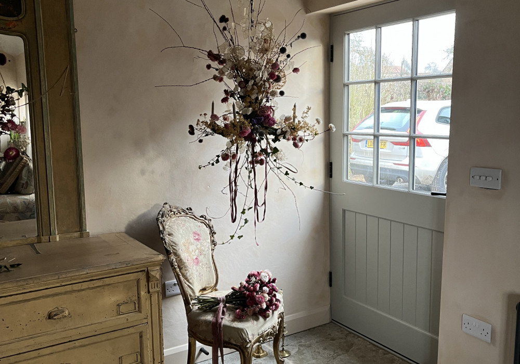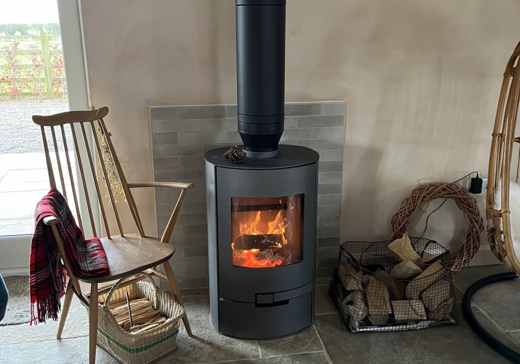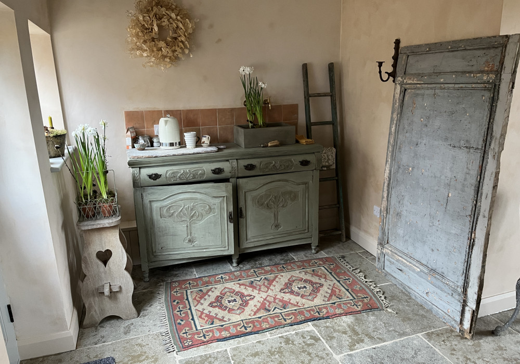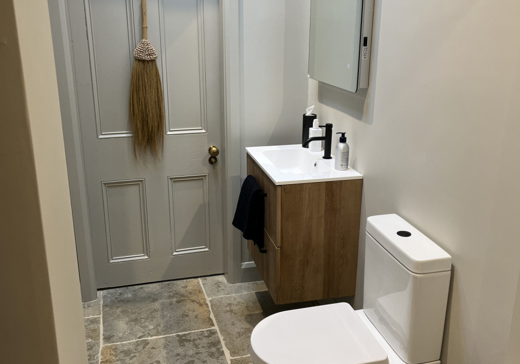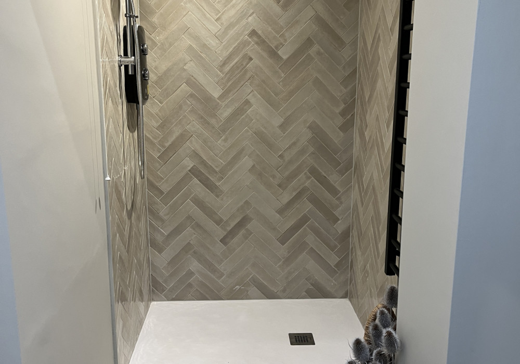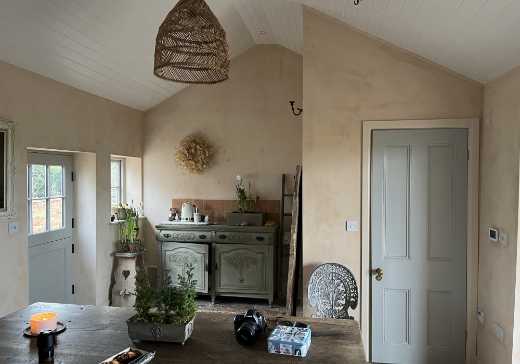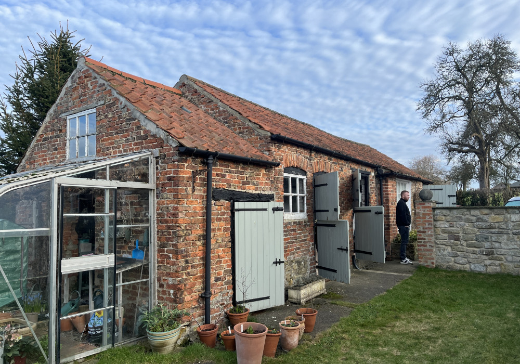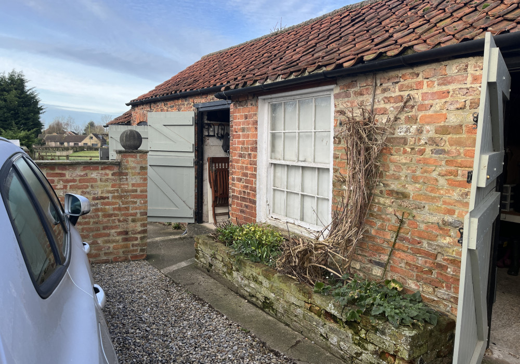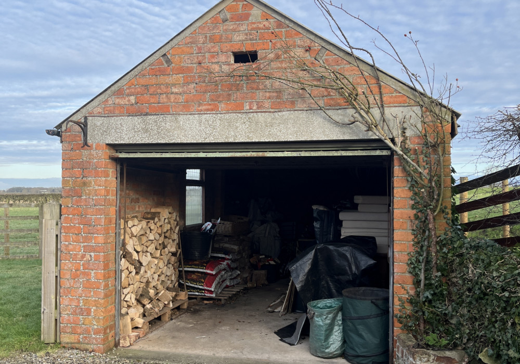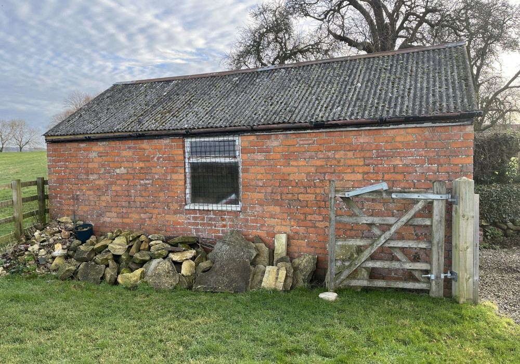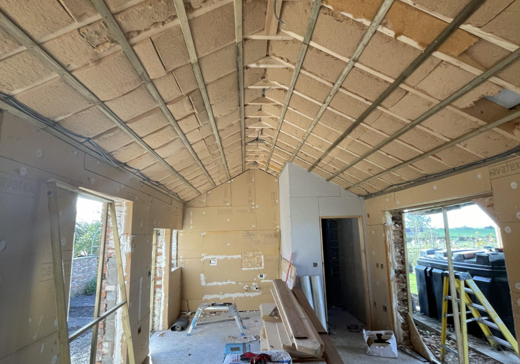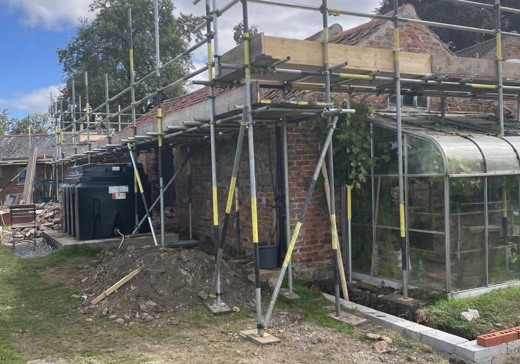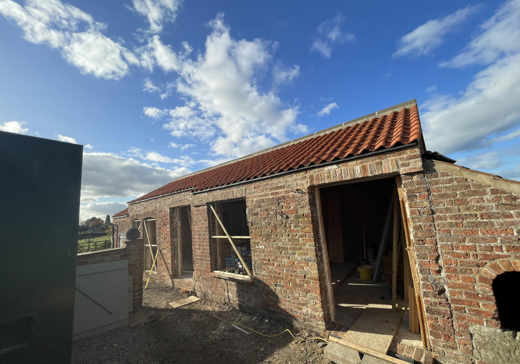Manor House
Manor House is a conversion project we completed in a village near Thirsk. This project involved converting existing outbuildings into a flexible, habitable space, designed to function as both a photographic studio and guest accommodation.
A key focus was on integrating natural, breathable materials to complement the existing structure. This included using woodfibre insulation, lime plaster, handmade William Blyth Barco roof tiles, and lime mortar for all masonry work. Additionally, we converted the existing garage into a workshop, featuring a new standing-seam zinc roof and Thermopine Rainscreen timber cladding on the exterior.
The scope of works included:
-
New roof structure
-
Structural repairs
-
Insulated floor installation
-
New greenhouse construction
-
External landscaping
-
Installation of Corten steel planters
-
Foul and surface water drainage
-
Electrical and plumbing installations
-
Shower room fit-out
-
Floor and wall tiling
-
Decoration
Project began2024
Project completion2025
